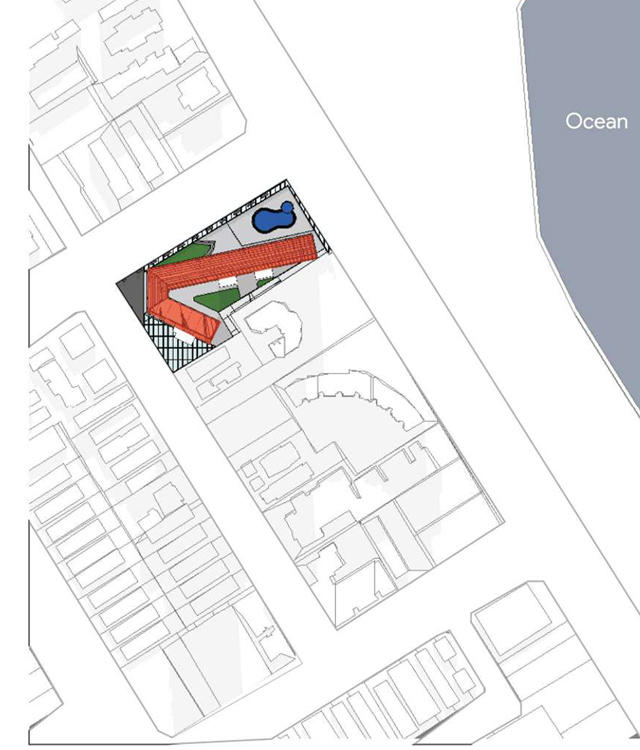SHIFT is a proposed high-rise residential project located in Gold Coast, Australia, focusing on optimizing solar access, ocean views, and ventilation through its innovative form.
Light Mode
Dark Mode
SHIFT is a proposed high-rise residential project located in Gold Coast, Australia, focusing on optimizing solar access, ocean views, and ventilation through its innovative form.
SHIFT is a proposed high-rise residential project located in Gold Coast, Australia, focusing on optimizing solar access, ocean views, and ventilation through its innovative form. The development includes 294 apartments—86 three-bedroom, 165 two-bedroom, and 43 one-bedroom units—along with four communal spaces.
Designed to ensure at least 80% of the apartments benefit from both solar access and ocean views, the building’s dynamic structure shifts in orientation to maximize these natural advantages. In Southport’s high-density precinct, SHIFT supports the urban fabric while providing modern, sustainable living spaces that harmonize with the environment and local context.

SHIFT’s main challenges included optimizing orientation for maximum solar access, ocean views, and ventilation while maintaining high-density living in an aesthetically appealing form. Implementing a diagrid structure for column-free interiors and managing vertical circulation across varying heights also posed difficulties. Additionally, the design needed to comply with zoning regulations and meet sustainability standards, all of which were addressed through innovative design solutions.
To address these challenges, SHIFT’s design focused on optimizing the building’s form and orientation to ensure maximum solar access and ocean views for most units. A diagrid structural system was employed, allowing for column-free interiors and flexible floor layouts. The building’s height and shape were carefully calibrated to improve ventilation and balance density with aesthetics. Vertical circulation was efficiently managed through a split core system, accommodating the varying heights of the building. By integrating sustainable practices and adhering to local zoning regulations, the project successfully balanced functionality, aesthetics, and environmental considerations.
“Our guests can't stop complimenting our newly transformed space. Syms Architects brought their creative vision to completely overhaul our interior design. The fit-out and overall aesthetic perfectly capture the modern and welcoming atmosphere we envisioned. Ola was professional and attentive, delivering on time and ensuring we stayed within budget. We highly recommend Syms Architects.”
“Syms Architects has been very helpful in creating the architectural designs for a proposed community centre. Ensuring that all of the client's demands were met, while making sure it complies with council requirements. They were quick to respond to enquiries and to amend the architectural designs if an issue arose. I highly recommend Syms Architects to people who require architectural designs."